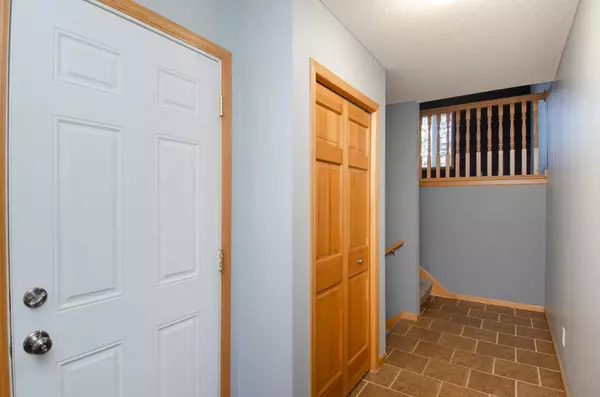$292,500
$300,000
2.5%For more information regarding the value of a property, please contact us for a free consultation.
12110 Hummingbird ST NW Coon Rapids, MN 55448
3 Beds
2 Baths
1,800 SqFt
Key Details
Sold Price $292,500
Property Type Townhouse
Sub Type Townhouse Side x Side
Listing Status Sold
Purchase Type For Sale
Square Footage 1,800 sqft
Price per Sqft $162
Subdivision Cic 228 Loraine Manor
MLS Listing ID 6618148
Sold Date 01/02/25
Bedrooms 3
Full Baths 2
HOA Fees $230/mo
Year Built 2003
Annual Tax Amount $2,874
Tax Year 2024
Contingent None
Lot Size 3,049 Sqft
Acres 0.07
Lot Dimensions 38 x 75 x 38 x 79
Property Description
This gorgeous townhome is located in a small quiet highly sought after neighborhood. Well maintained featuring a very open floor plan boasting soaring vaulted ceilings, a modern kitchen featuring luxury Vinyl flooring & stainless steel appliances. Both bathrooms are generously sized with updates including luxury vinyl flooring & custom tilework. Large bedrooms with very sizable closets. Spacious family room features a walkout to the patio. Maintenance free composite deck over looking the spacious yard. Recently inspected & tuned up furnace. And the super rare 3rd stall garage. Solid and well cared for townhome with too many nice features and updates to list! A must see and you will not be disappointed!
Location
State MN
County Anoka
Zoning Residential-Multi-Family
Rooms
Basement Daylight/Lookout Windows, Drain Tiled, Finished, Full, Walkout
Dining Room Informal Dining Room
Interior
Heating Forced Air
Cooling Central Air
Fireplace No
Appliance Air-To-Air Exchanger, Dishwasher, Disposal, Dryer, Microwave, Range, Refrigerator, Washer
Exterior
Parking Features Attached Garage, Asphalt, Guest Parking
Garage Spaces 3.0
Roof Type Asphalt
Building
Story Four or More Level Split
Foundation 1300
Sewer City Sewer/Connected
Water City Water/Connected
Level or Stories Four or More Level Split
Structure Type Brick/Stone,Vinyl Siding
New Construction false
Schools
School District Anoka-Hennepin
Others
HOA Fee Include Maintenance Structure,Hazard Insurance,Lawn Care,Maintenance Grounds,Professional Mgmt,Trash,Snow Removal
Restrictions Pets - Cats Allowed,Pets - Dogs Allowed,Pets - Number Limit,Pets - Weight/Height Limit
Read Less
Want to know what your home might be worth? Contact us for a FREE valuation!

Our team is ready to help you sell your home for the highest possible price ASAP





