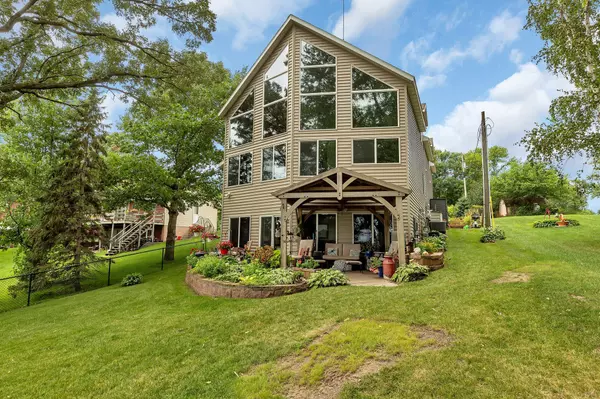$638,000
$649,900
1.8%For more information regarding the value of a property, please contact us for a free consultation.
20616 Elkview RD Richmond, MN 56368
3 Beds
4 Baths
2,808 SqFt
Key Details
Sold Price $638,000
Property Type Single Family Home
Sub Type Single Family Residence
Listing Status Sold
Purchase Type For Sale
Square Footage 2,808 sqft
Price per Sqft $227
Subdivision Breezeaway Shores
MLS Listing ID 6575613
Sold Date 10/11/24
Bedrooms 3
Full Baths 1
Half Baths 2
Three Quarter Bath 1
Year Built 2000
Annual Tax Amount $4,612
Tax Year 2024
Contingent None
Lot Size 0.260 Acres
Acres 0.26
Lot Dimensions 48 x 257 x 59 x 222
Property Description
Chain of Lakes Beauty! The Horseshoe Chain of Lakes features 14 connected lakes for miles and miles of boating, fishing and lake fun! This beautiful property is just waiting for you to call home! Breathtaking views from with awesome pictures windows overlooking the lake....just the way it should be. You will fall in love with the expansive kitchen featuring granite tops, huge island, breakfast bar, and lots of cabinet space! This custom home features multiple lake views and a spacious floor plan...perfect for entertaining. The primary bedroom is huge with a private bath and walk in closet. There is a perfect open loft area for a work-from-home office too. The lower level features a wet-bar, and walks right out to the covered patio. This home also features in-floor heat in the garage and basement. The perfect combination of gentle elevation and slope provides spectacular panoramic lake views. Relax on the paver firepit just steps away from the shore. Absolutely Move - In - Ready!
Location
State MN
County Stearns
Zoning Residential-Single Family
Body of Water Horseshoe
Lake Name Sauk River
Rooms
Basement Block, Drain Tiled, Finished, Full, Walkout
Dining Room Informal Dining Room
Interior
Heating Forced Air, Radiant Floor
Cooling Central Air
Fireplaces Number 1
Fireplaces Type Gas, Living Room
Fireplace Yes
Exterior
Parking Features Attached Garage, Tuckunder Garage
Garage Spaces 2.0
Pool None
Waterfront Description Lake Front
View Panoramic
Roof Type Age Over 8 Years,Architectural Shingle,Asphalt,Pitched
Road Frontage No
Building
Lot Description Tree Coverage - Medium
Story Two
Foundation 980
Sewer Private Sewer, Tank with Drainage Field
Water Submersible - 4 Inch, Well
Level or Stories Two
Structure Type Vinyl Siding
New Construction false
Schools
School District Rocori
Read Less
Want to know what your home might be worth? Contact us for a FREE valuation!

Our team is ready to help you sell your home for the highest possible price ASAP





