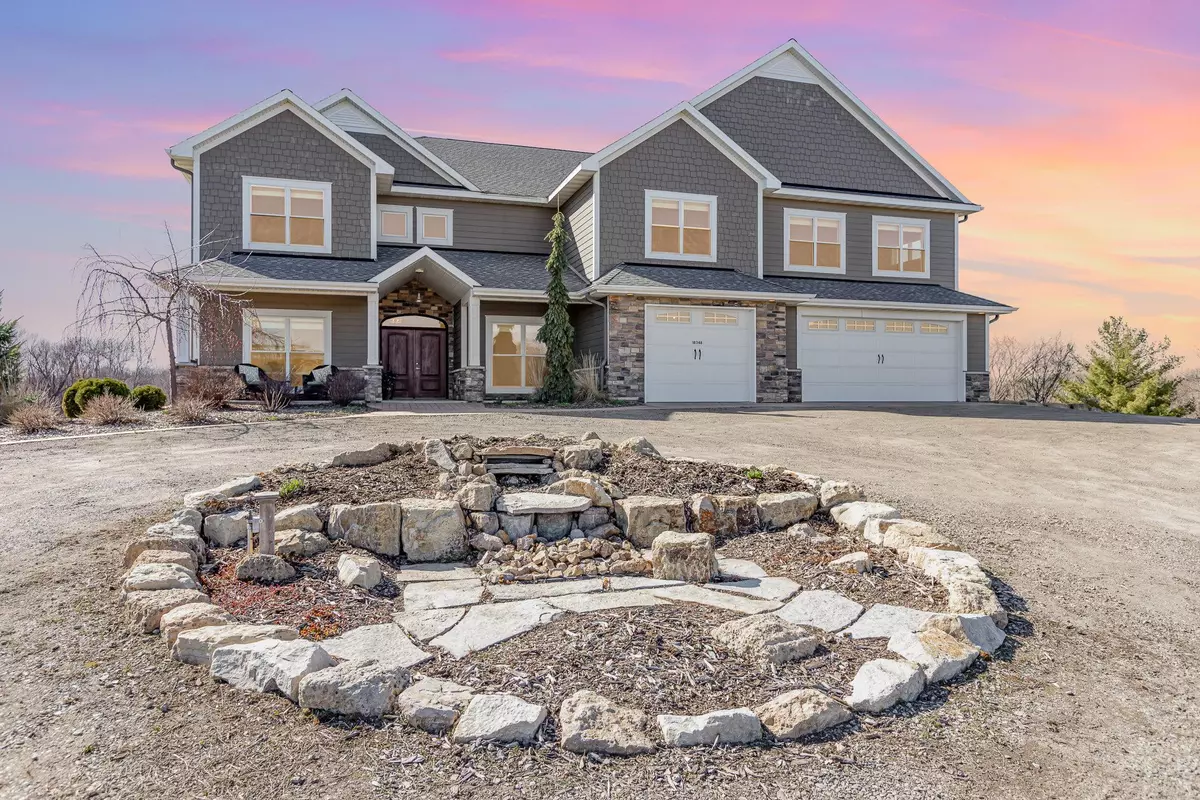$1,350,000
$1,300,000
3.8%For more information regarding the value of a property, please contact us for a free consultation.
18348 Loyola ST NE Columbus, MN 55025
9 Beds
9 Baths
10,392 SqFt
Key Details
Sold Price $1,350,000
Property Type Single Family Home
Sub Type Single Family Residence
Listing Status Sold
Purchase Type For Sale
Square Footage 10,392 sqft
Price per Sqft $129
Subdivision Deer Trail Acres
MLS Listing ID 6490356
Sold Date 07/22/24
Bedrooms 9
Full Baths 7
Half Baths 2
Year Built 2015
Annual Tax Amount $15,788
Tax Year 2022
Contingent None
Lot Size 5.010 Acres
Acres 5.01
Lot Dimensions 225x762x326x897
Property Description
Luxurious 5-Acre Estate Abuts Carlos Avery Wildlife Sanctuary: Nestled in a peaceful country cul-de-sac, just 30 min. from the Twin Cities & min. from shopping & dining. The property backs onto the expansive Carlos Avery Wildlife Sanctuary, spanning approx. 24,000 acres, ensuring stunning views & privacy. The home itself features an open layout perfect for entertaining, a gourmet kitchen equipped w/ twin dishwashers & sinks, a 6-burner gas stove, commercial fridge, & an 18-ft-deep pantry. The main floor primary suite includes a double-sided fireplace, spa-like bath, walk-in closet, & laundry. Upstairs, a vast 50x50 SF recreational room, alongside an extra 20x40 SF space, offers endless possibilities, from a home theater to a studio. The finished walk-out basement w/ a private entrance & 3-car garage is ideal for multi-generational living or a home business. This home, w/ its proximity to a wildlife haven, is perfect for those seeking sophistication, space, and a connection to nature.
Location
State MN
County Anoka
Zoning Residential-Single Family
Rooms
Basement Daylight/Lookout Windows, Drain Tiled, Finished, Full, Concrete, Storage Space, Sump Pump, Walkout
Dining Room Eat In Kitchen, Informal Dining Room, Kitchen/Dining Room, Separate/Formal Dining Room
Interior
Heating Forced Air, Fireplace(s)
Cooling Central Air
Fireplaces Number 1
Fireplaces Type Two Sided, Gas, Living Room, Primary Bedroom
Fireplace Yes
Appliance Air-To-Air Exchanger, Cooktop, Dishwasher, Dryer, Exhaust Fan, Freezer, Humidifier, Microwave, Refrigerator, Wall Oven, Washer, Water Softener Owned
Exterior
Parking Features Attached Garage, Gravel, Concrete, Floor Drain, Garage Door Opener, Insulated Garage, Multiple Garages, RV Access/Parking
Garage Spaces 6.0
Roof Type Age Over 8 Years,Asphalt
Building
Lot Description Irregular Lot, Property Adjoins Public Land, Tree Coverage - Light
Story Two
Foundation 3628
Sewer Private Sewer
Water Well
Level or Stories Two
Structure Type Brick/Stone,Fiber Cement
New Construction false
Schools
School District Forest Lake
Read Less
Want to know what your home might be worth? Contact us for a FREE valuation!

Our team is ready to help you sell your home for the highest possible price ASAP





