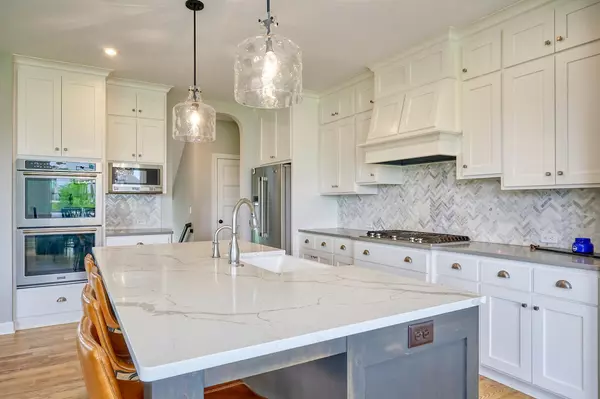$1,150,000
$1,150,000
For more information regarding the value of a property, please contact us for a free consultation.
18950 49th AVE N Plymouth, MN 55446
5 Beds
5 Baths
4,609 SqFt
Key Details
Sold Price $1,150,000
Property Type Single Family Home
Sub Type Single Family Residence
Listing Status Sold
Purchase Type For Sale
Square Footage 4,609 sqft
Price per Sqft $249
Subdivision Creekside Hills
MLS Listing ID 6383376
Sold Date 08/24/23
Bedrooms 5
Full Baths 2
Half Baths 1
Three Quarter Bath 2
HOA Fees $80/mo
Year Built 2019
Annual Tax Amount $11,061
Tax Year 2022
Contingent None
Lot Size 0.330 Acres
Acres 0.33
Lot Dimensions 80X164X80X160
Property Description
This gorgeous Custom Built 2 Story Home has so much to offer. It is situated on a nice lot with beautiful landscape. The Main Floor offers: A large and open kitchen with quartz counters, stainless appliances, white enameled cabinetry, and a large walk-in pantry. Both formal and informal dining areas. A large built-in office. A spacious family room with a fireplace and custom cabinetry. A nice mudroom. Walk out to the maintenance free deck and fabulous screen porch. The Upper Level Offers: A grand primary suite with a vaulted ceiling, stunning bath with dual vanities, a separate tub and shower and a large walk in closet. Upper level laundry. An Ensuite bedroom and two additional bedrooms with a shared bath. All with walk-in closets. The Walk-out Lower Level Offers: A large family room, a 5th guest bedroom, a full bathroom, a nice full kitchenette bar, an exercise room, ample storage room and a nice large patio. This beautiful home is well appointed and in very nice condition.
Location
State MN
County Hennepin
Community Creekside Hills
Zoning Residential-Single Family
Rooms
Basement Drain Tiled, Finished, Concrete, Walkout
Dining Room Eat In Kitchen, Living/Dining Room, Separate/Formal Dining Room
Interior
Heating Forced Air
Cooling Central Air
Fireplaces Number 2
Fireplaces Type Family Room, Gas, Living Room
Fireplace Yes
Appliance Air-To-Air Exchanger, Cooktop, Dishwasher, Disposal, Dryer, Electronic Air Filter, Exhaust Fan, Freezer, Humidifier, Water Osmosis System, Microwave, Range, Refrigerator, Wall Oven, Washer, Water Softener Owned
Exterior
Garage Attached Garage, Concrete, Garage Door Opener
Garage Spaces 3.0
Fence None
Pool Below Ground, Heated, Shared
Roof Type Age 8 Years or Less,Asphalt,Pitched
Building
Lot Description Sod Included in Price, Tree Coverage - Light
Story Two
Foundation 1522
Sewer City Sewer/Connected
Water City Water/Connected
Level or Stories Two
Structure Type Fiber Cement,Metal Siding
New Construction false
Schools
School District Wayzata
Others
HOA Fee Include Professional Mgmt,Shared Amenities
Read Less
Want to know what your home might be worth? Contact us for a FREE valuation!

Our team is ready to help you sell your home for the highest possible price ASAP






