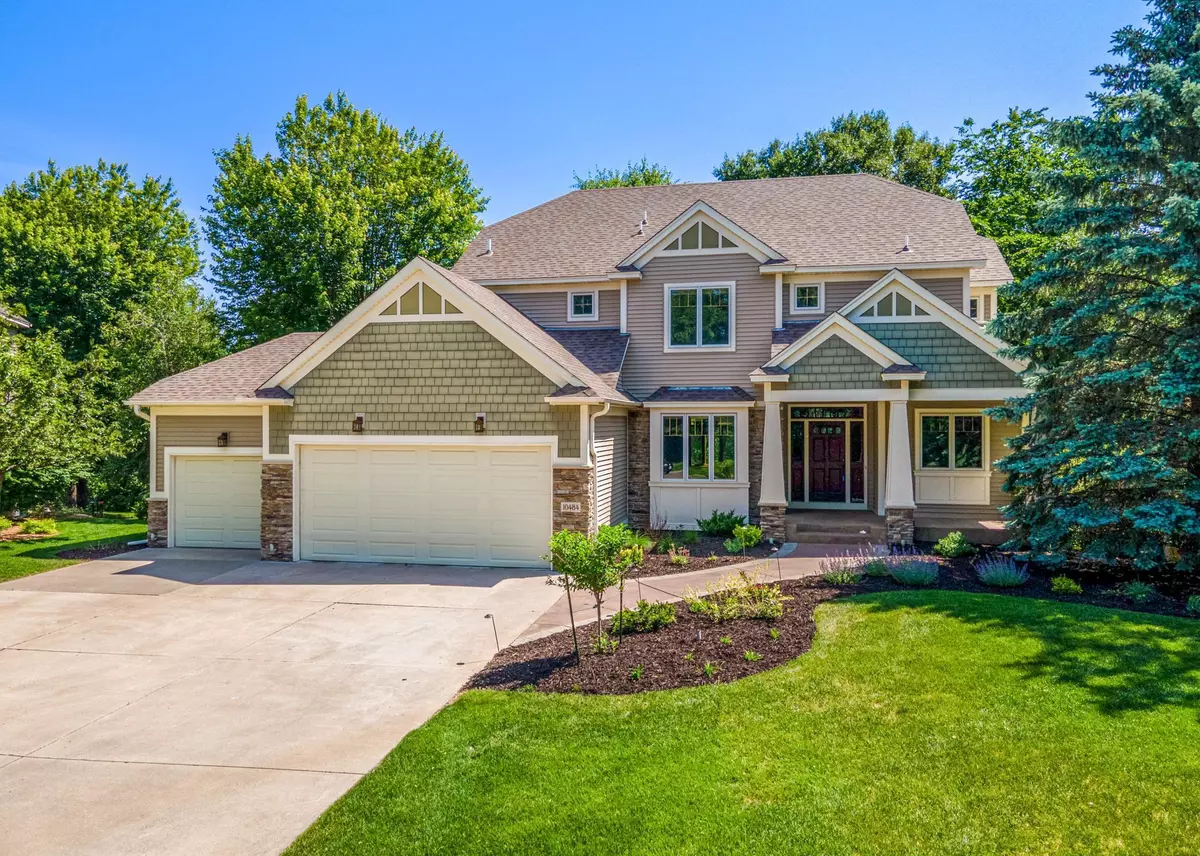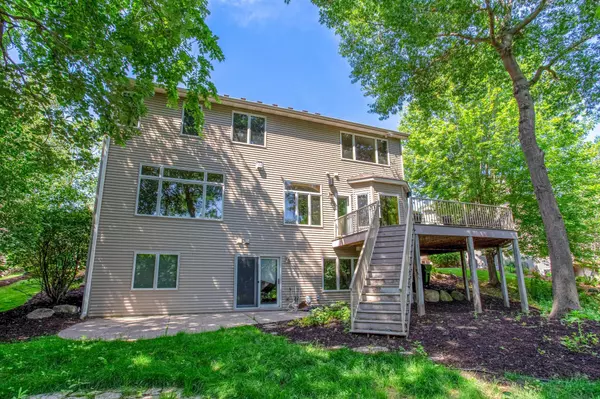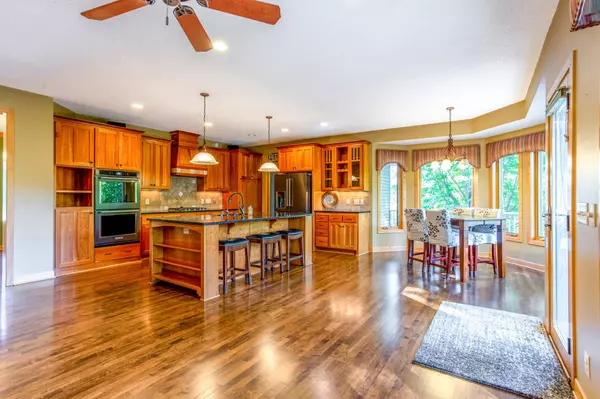$685,000
$725,000
5.5%For more information regarding the value of a property, please contact us for a free consultation.
10484 Abbott DR N Brooklyn Park, MN 55443
5 Beds
4 Baths
4,042 SqFt
Key Details
Sold Price $685,000
Property Type Single Family Home
Sub Type Single Family Residence
Listing Status Sold
Purchase Type For Sale
Square Footage 4,042 sqft
Price per Sqft $169
Subdivision Riverwalk Woods
MLS Listing ID 6371424
Sold Date 07/25/23
Bedrooms 5
Full Baths 2
Half Baths 1
Three Quarter Bath 1
HOA Fees $4/ann
Year Built 2003
Annual Tax Amount $7,964
Tax Year 2023
Contingent None
Lot Size 0.300 Acres
Acres 0.3
Lot Dimensions 163x87x133x34x38x13x28
Property Description
Located at the end of a private cul-de-sac on one of the best lots in Brooklyn Park, this stunning Dean Hanson built home backs up to a nature preserve which is connected to the North Hennepin Regional Trail System! Bright and open interior with hardwood floors and 9' ceilings. Gourmet eat-in Kitchen featuring new KitchenAid appliances, a cooktop with exhaust hood, dual ovens, granite counters, and cherry cabinets. Spacious living room with see-thru fireplace shared with the hearth room. Tray-vaulted master suite featuring dual walk-in closets and a private master bathroom featuring a whirlpool tub, dual vanities, and luxurious walk-in shower with dual shower heads. Near the master suite is the laundry room complete with a new Maytag washer and dryer, built-in cabinets, a drying rack, & folding station. Expansive walkout basement with a wet bar, new carpet, and a new stone fireplace in the family room. Serene backyard with a large deck, patio, and fire pit surrounded by nature!
Location
State MN
County Hennepin
Zoning Residential-Single Family
Rooms
Basement Daylight/Lookout Windows, Drain Tiled, Finished, Full, Storage Space, Sump Pump, Walkout
Dining Room Eat In Kitchen, Informal Dining Room, Separate/Formal Dining Room
Interior
Heating Forced Air
Cooling Central Air
Fireplaces Number 2
Fireplaces Type Two Sided, Family Room, Gas, Living Room, Stone
Fireplace Yes
Appliance Air-To-Air Exchanger, Cooktop, Dishwasher, Disposal, Double Oven, Dryer, Exhaust Fan, Humidifier, Gas Water Heater, Water Filtration System, Refrigerator, Stainless Steel Appliances, Wall Oven, Washer, Water Softener Owned
Exterior
Parking Features Attached Garage, Concrete, Garage Door Opener, Heated Garage
Garage Spaces 3.0
Fence None
Pool None
Roof Type Age 8 Years or Less,Asphalt,Pitched
Building
Lot Description Tree Coverage - Heavy
Story Two
Foundation 1468
Sewer City Sewer/Connected
Water City Water/Connected
Level or Stories Two
Structure Type Brick/Stone,Shake Siding,Vinyl Siding
New Construction false
Schools
School District Anoka-Hennepin
Others
HOA Fee Include Other
Read Less
Want to know what your home might be worth? Contact us for a FREE valuation!

Our team is ready to help you sell your home for the highest possible price ASAP





