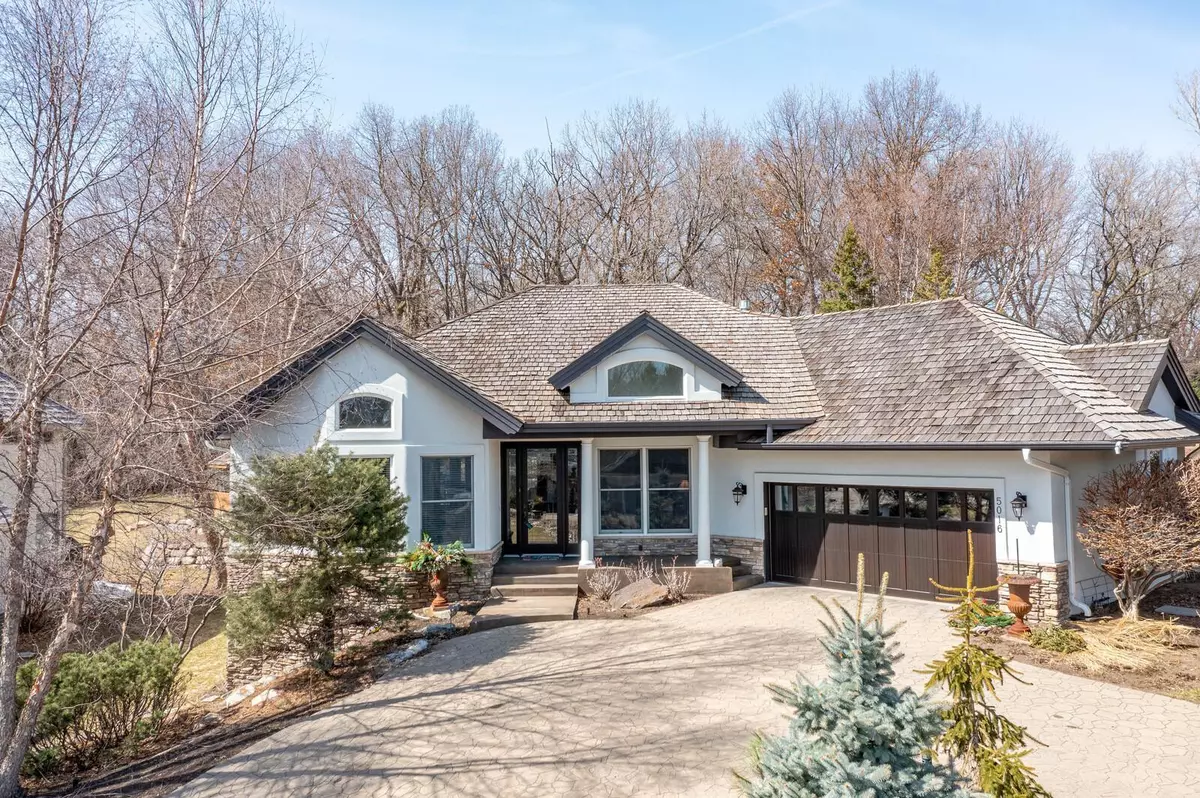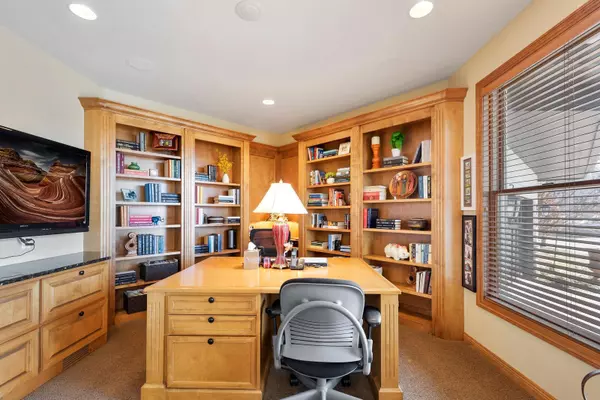$1,230,000
$1,219,000
0.9%For more information regarding the value of a property, please contact us for a free consultation.
5016 Park TER Edina, MN 55436
3 Beds
3 Baths
4,210 SqFt
Key Details
Sold Price $1,230,000
Property Type Single Family Home
Sub Type Single Family Residence
Listing Status Sold
Purchase Type For Sale
Square Footage 4,210 sqft
Price per Sqft $292
Subdivision Parkwood Knolls 24Th Add
MLS Listing ID 6341819
Sold Date 06/20/23
Bedrooms 3
Full Baths 2
Half Baths 1
Year Built 1998
Annual Tax Amount $11,895
Tax Year 2023
Contingent None
Lot Size 0.270 Acres
Acres 0.27
Lot Dimensions 86x136
Property Description
If you are searching for perfection in coveted Edina, look no further! This 4200+ square foot home boasts distinction from the moment you enter the door. Design forward, impeccable condition, wood floors, gracious, light filled spaces, completely updated from the new kitchen to the interior and exterior paint and updated bathrooms and fireplace detail. Four year old Shaker roof, new gutter guards, this home is a masterpiece. The first floor primary suite has a gorgeous bath and an amazing attached library/study/den making you feel as if you were sitting outside, surrounded by mature trees and a peaceful water feature. The chef's kitchen, with new appliances, has a sitting area that adjoins the gracious living room. Move onto the large deck from this public space to embrace the true magnificence of the property. Private dining room with huge windows. The lower level is a perfect hideaway for kids, a nanny or in-laws! Hobby/craft room anyone? This home has it all, please do not miss!
Location
State MN
County Hennepin
Zoning Residential-Single Family
Rooms
Basement Drain Tiled, Egress Window(s), Finished, Full, Walkout
Dining Room Breakfast Bar, Eat In Kitchen, Separate/Formal Dining Room
Interior
Heating Forced Air
Cooling Central Air
Fireplaces Number 3
Fireplaces Type Amusement Room, Living Room, Primary Bedroom
Fireplace Yes
Appliance Cooktop, Dishwasher, Disposal, Dryer, Electronic Air Filter, Humidifier, Gas Water Heater, Microwave, Refrigerator, Wall Oven, Washer, Water Softener Owned
Exterior
Garage Attached Garage
Garage Spaces 2.0
Pool None
Roof Type Shake,Pitched
Building
Lot Description Tree Coverage - Medium
Story One
Foundation 2255
Sewer City Sewer/Connected
Water City Water/Connected
Level or Stories One
Structure Type Brick/Stone,Stucco
New Construction false
Schools
School District Hopkins
Read Less
Want to know what your home might be worth? Contact us for a FREE valuation!

Our team is ready to help you sell your home for the highest possible price ASAP






