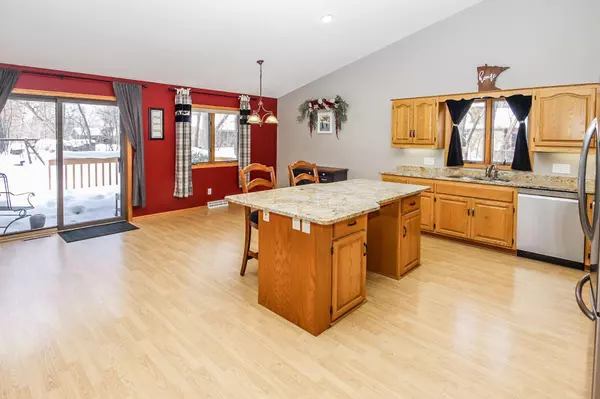$345,900
$349,900
1.1%For more information regarding the value of a property, please contact us for a free consultation.
2821 23rd AVE S Saint Cloud, MN 56301
3 Beds
4 Baths
2,636 SqFt
Key Details
Sold Price $345,900
Property Type Single Family Home
Sub Type Single Family Residence
Listing Status Sold
Purchase Type For Sale
Square Footage 2,636 sqft
Price per Sqft $131
Subdivision Hidden Oaks
MLS Listing ID 6328270
Sold Date 03/13/23
Bedrooms 3
Full Baths 1
Half Baths 2
Three Quarter Bath 1
Year Built 1987
Annual Tax Amount $3,202
Tax Year 2022
Contingent None
Lot Size 0.460 Acres
Acres 0.46
Lot Dimensions 110x52x134x105x160
Property Description
Beautiful home on large wooded lot with endless privacy surrounded by mature tree line. Located in a highly desirable neighborhood on private cul-de-sac with park. Home features 4 bathrooms, spacious main level with vaulted ceilings, center island, granite countertops, stainless steel appliances, tons of cabinet space, huge kitchen/living/dining area ideal for entertaining with patio door leading to deck & amazing backyard. Upper level offers full bath, three bedrooms including primary with private bathroom, WIC & tiled shower. Lower level has abundance of natural light from bay windows, large family room with gas fireplace, bathroom, laundry room & storage area. Many updates including paint, flooring, brand new shingles, etc.. Oversized garage to fit all your toys & stairs to basement. Enjoy playing in the yard with family & friends with sprinkler system to ensure green grass all summer long. You will be impressed with this property inside, come check out today!!
Location
State MN
County Stearns
Zoning Residential-Single Family
Rooms
Basement Block, Daylight/Lookout Windows, Finished, Full
Dining Room Informal Dining Room, Kitchen/Dining Room
Interior
Heating Forced Air
Cooling Central Air
Fireplaces Number 1
Fireplaces Type Brick, Family Room, Gas
Fireplace Yes
Appliance Dishwasher, Exhaust Fan, Humidifier, Microwave, Range, Refrigerator
Exterior
Parking Features Attached Garage, Concrete, Garage Door Opener
Garage Spaces 2.0
Pool None
Roof Type Asphalt,Pitched
Building
Lot Description Irregular Lot, Tree Coverage - Heavy
Story Three Level Split
Foundation 1769
Sewer City Sewer/Connected
Water City Water/Connected
Level or Stories Three Level Split
Structure Type Cedar,Wood Siding
New Construction false
Schools
School District St. Cloud
Read Less
Want to know what your home might be worth? Contact us for a FREE valuation!

Our team is ready to help you sell your home for the highest possible price ASAP





