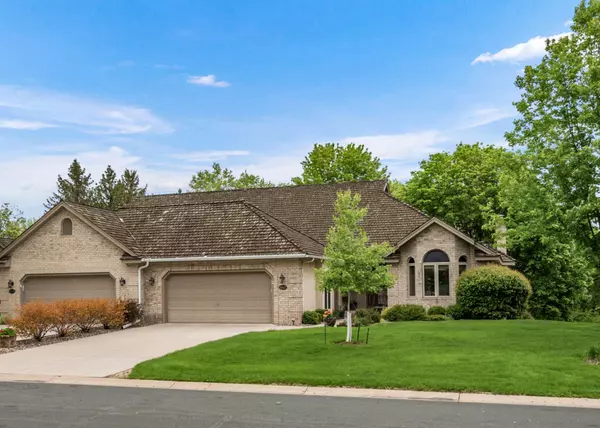$535,000
$570,000
6.1%For more information regarding the value of a property, please contact us for a free consultation.
10417 Fawns WAY Eden Prairie, MN 55347
3 Beds
3 Baths
4,494 SqFt
Key Details
Sold Price $535,000
Property Type Townhouse
Sub Type Townhouse Side x Side
Listing Status Sold
Purchase Type For Sale
Square Footage 4,494 sqft
Price per Sqft $119
Subdivision Bluffs East 6Th Add
MLS Listing ID 6241238
Sold Date 01/20/23
Bedrooms 3
Full Baths 3
HOA Fees $323/mo
Year Built 1990
Annual Tax Amount $5,789
Tax Year 2022
Contingent None
Lot Size 8,276 Sqft
Acres 0.19
Lot Dimensions 59x141x59x143
Property Description
Priced to sell! Home appraised for $590,000 in July. Best price per square foot in the neighborhood! A few projects will make this one shine. This expansive, executive twin home has been very well loved and maintained. Tons of amenities in unit including a sauna, soaker tub, screened in porch, large deck and patio, large great room with vaulted ceilings, 2 fireplaces and updated kitchen. This lovely home is located on a quiet cul de sac but it's close to the highway for easy access to shopping, airports and other necessities. You'll have all the space you need with almost 4500 finished square feet! Similar to a single family home but without the outdoor maintenance. It's the best price per square foot twin home in the area making it a much see!
Location
State MN
County Hennepin
Zoning Residential-Single Family
Body of Water Unnamed
Rooms
Basement Daylight/Lookout Windows, Finished, Full, Walkout
Dining Room Living/Dining Room
Interior
Heating Forced Air
Cooling Central Air
Fireplaces Number 2
Fireplaces Type Family Room, Living Room, Wood Burning
Fireplace Yes
Appliance Cooktop, Dishwasher, Dryer, Gas Water Heater, Microwave, Refrigerator, Wall Oven, Washer
Exterior
Garage Attached Garage, Concrete
Garage Spaces 2.0
Waterfront false
Waterfront Description Pond
Parking Type Attached Garage, Concrete
Building
Story One
Foundation 2703
Sewer City Sewer/Connected
Water City Water/Connected
Level or Stories One
Structure Type Brick/Stone,Stucco
New Construction false
Schools
School District Eden Prairie
Others
HOA Fee Include Hazard Insurance,Maintenance Grounds,Trash,Lawn Care
Restrictions Pets - Cats Allowed,Pets - Dogs Allowed,Rental Restrictions May Apply
Read Less
Want to know what your home might be worth? Contact us for a FREE valuation!

Our team is ready to help you sell your home for the highest possible price ASAP






