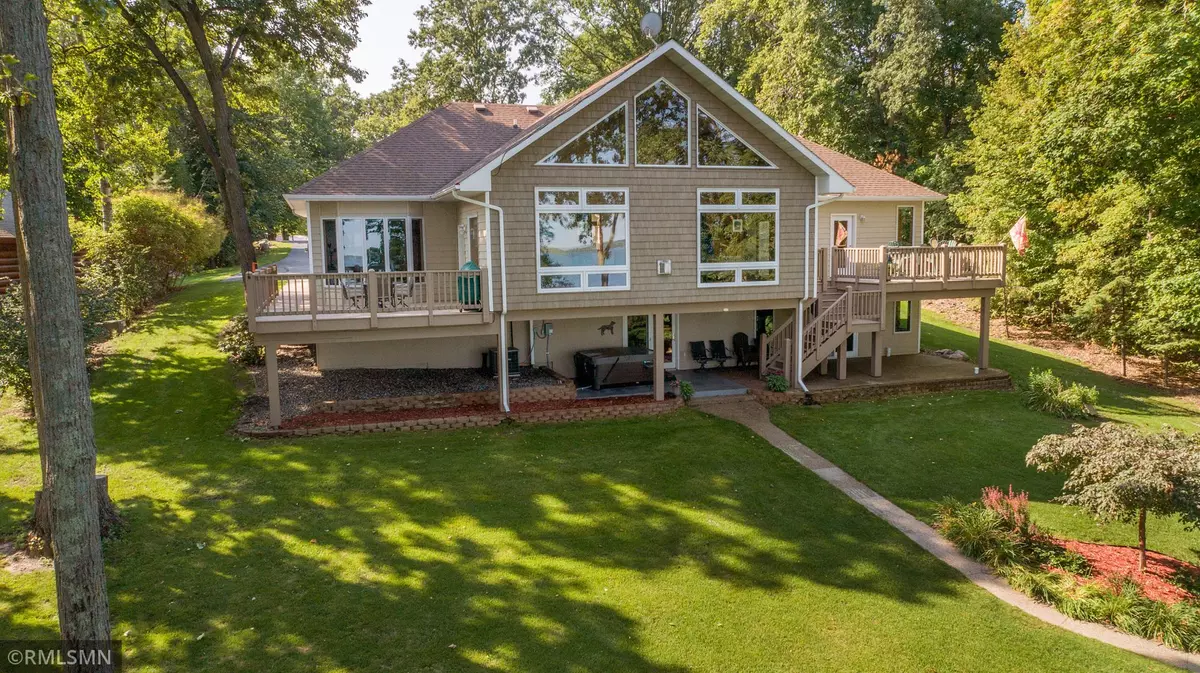$975,000
$989,900
1.5%For more information regarding the value of a property, please contact us for a free consultation.
4410 Pine Point DR NW Walker, MN 56484
4 Beds
4 Baths
3,535 SqFt
Key Details
Sold Price $975,000
Property Type Single Family Home
Sub Type Single Family Residence
Listing Status Sold
Purchase Type For Sale
Square Footage 3,535 sqft
Price per Sqft $275
Subdivision Pine Point Estates
MLS Listing ID 6105884
Sold Date 12/10/21
Bedrooms 4
Full Baths 2
Half Baths 1
Three Quarter Bath 1
HOA Fees $100/ann
Year Built 1998
Annual Tax Amount $3,524
Tax Year 2021
Contingent None
Lot Size 0.760 Acres
Acres 0.76
Lot Dimensions 115x283x115x252
Property Description
You’ll love the stunning lake views over Leech Lake from this beautiful lake home! The open floor plan is perfect for socializing with family and friends while you’ll enjoy your own privacy in the master suite. The walk out lower level offers great lake views as well as a large family room and entertainment area. Or relax in the hot tub while enjoying a lake view! The attached garage along with the heated/insulated detached garage gives you plenty of space for trucks, tools, and toys! Well located in the middle of the lake you’ll enjoy excellent walleye fishing right from your dock. You’ll also appreciate the quiet dead end paved road in this upscale neighborhood. Leech lake is famous for its walleye and musky fishing, along with being able to boat to nearby restaurants for dinner and drinks, and the many beaches on Leech lake you can boat to for summer fun.
Location
State MN
County Cass
Zoning Residential-Single Family
Body of Water Leech
Lake Name Leech
Rooms
Basement Finished, Full, Concrete, Walkout
Interior
Heating Forced Air, Fireplace(s), Radiant Floor
Cooling Central Air
Fireplaces Number 1
Fireplaces Type Gas, Living Room
Fireplace Yes
Appliance Dishwasher, Dryer, Microwave, Range, Refrigerator, Washer
Exterior
Garage Attached Garage, Detached, Asphalt, Garage Door Opener, Heated Garage, Insulated Garage, Multiple Garages
Garage Spaces 4.0
Waterfront true
Waterfront Description Lake Front
View Y/N Lake
View Lake
Roof Type Asphalt
Parking Type Attached Garage, Detached, Asphalt, Garage Door Opener, Heated Garage, Insulated Garage, Multiple Garages
Building
Story One
Foundation 1656
Sewer Private Sewer, Tank with Drainage Field
Water Submersible - 4 Inch, Drilled, Private, Well
Level or Stories One
Structure Type Shake Siding,Vinyl Siding
New Construction false
Schools
School District Walker-Hackensack-Akeley
Others
HOA Fee Include Dock,Other
Restrictions Mandatory Owners Assoc
Read Less
Want to know what your home might be worth? Contact us for a FREE valuation!

Our team is ready to help you sell your home for the highest possible price ASAP






