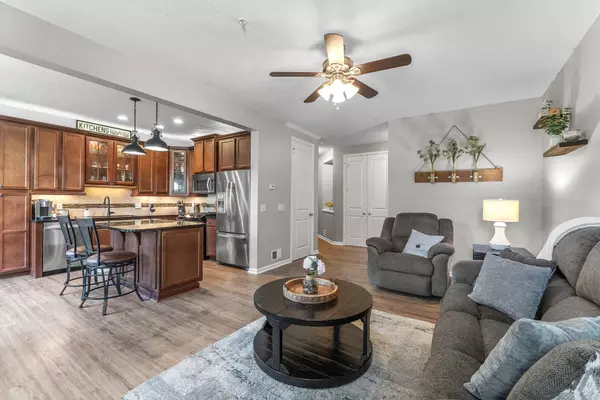12560 Okinawa CIR NE #C Blaine, MN 55449
2 Beds
3 Baths
1,551 SqFt
UPDATED:
02/28/2025 07:12 PM
Key Details
Property Type Townhouse
Sub Type Townhouse Side x Side
Listing Status Active
Purchase Type For Sale
Square Footage 1,551 sqft
Price per Sqft $203
Subdivision Cic 276 Legacy Creek
MLS Listing ID 6676300
Bedrooms 2
Full Baths 2
Half Baths 1
HOA Fees $365/mo
Year Built 2012
Annual Tax Amount $2,696
Tax Year 2024
Contingent None
Lot Size 1,306 Sqft
Acres 0.03
Property Sub-Type Townhouse Side x Side
Property Description
Step inside to LVP flooring (updated in the last four years) that flows throughout the main living spaces on both levels. They complement the warm maple cabinetry, granite countertops, and center island in the kitchen. Thoughtful accent lighting in the cabinetry adds a stylish touch and let us not forget the gas stove and upgraded appliances. The gas fireplace in the living area provides the perfect ambiance for relaxing evenings.
Upstairs, you'll find a spacious loft, ideal for a home office or additional lounge space. New carpeting upstairs in 2023. The primary suite is a true retreat, featuring a generous bedroom, walk-in closet, and private en-suite bath. A second bedroom and full bath complete the upper level, offering flexibility for guests or family.
Enjoy a low-maintenance lifestyle in a prime Blaine location, close to parks, trails, shopping, dining and the Lakes. This home is a must-see—schedule your showing today!
Location
State MN
County Anoka
Zoning Residential-Single Family
Rooms
Basement Slab
Dining Room Informal Dining Room, Kitchen/Dining Room
Interior
Heating Forced Air
Cooling Central Air
Fireplaces Number 1
Fireplaces Type Gas
Fireplace Yes
Appliance Dishwasher, Disposal, Dryer, Electric Water Heater, Microwave, Range, Refrigerator, Stainless Steel Appliances, Washer
Exterior
Parking Features Attached Garage, Asphalt, Garage Door Opener, Guest Parking
Garage Spaces 2.0
Fence None
Pool None
Roof Type Age 8 Years or Less,Asphalt
Building
Lot Description Tree Coverage - Light, Zero Lot Line
Story Two
Foundation 722
Sewer City Sewer/Connected
Water City Water/Connected
Level or Stories Two
Structure Type Vinyl Siding
New Construction false
Schools
School District Anoka-Hennepin
Others
HOA Fee Include Maintenance Structure,Hazard Insurance,Lawn Care,Trash,Sewer,Snow Removal
Restrictions Mandatory Owners Assoc,Pets - Cats Allowed,Pets - Dogs Allowed,Pets - Number Limit
Virtual Tour https://wellcomemat.com/embed/54sn3567ed1a1m121?mls=1





