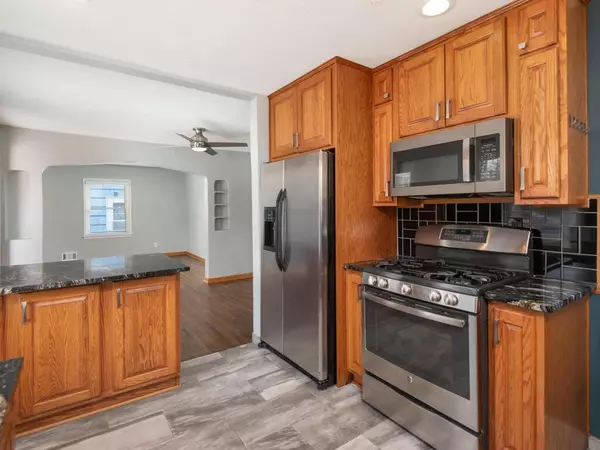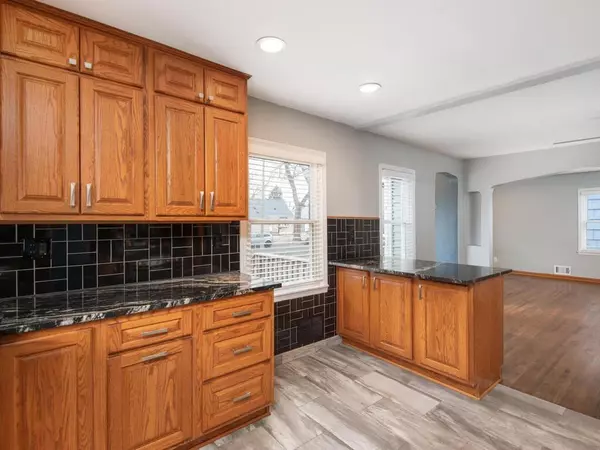4946 Logan AVE N Minneapolis, MN 55430
6 Beds
3 Baths
2,507 SqFt
OPEN HOUSE
Sun Feb 02, 1:00pm - 3:00pm
UPDATED:
02/01/2025 12:48 AM
Key Details
Property Type Single Family Home
Sub Type Single Family Residence
Listing Status Active
Purchase Type For Sale
Square Footage 2,507 sqft
Price per Sqft $139
MLS Listing ID 6639168
Bedrooms 6
Full Baths 1
Three Quarter Bath 2
Year Built 1956
Annual Tax Amount $3,851
Tax Year 2024
Contingent None
Lot Size 7,405 Sqft
Acres 0.17
Lot Dimensions 124x60
Property Description
UPDATES: Full professional remodel done in 2015 includes a high-end main kitchen with custom solid wood dove-tail cabinetry, granite countertops, fully remodeled bathrooms, basement in-law suite. New windows, siding, roof, HVAC, tankless water heater, and many more upgrades!
Location
State MN
County Hennepin
Zoning Residential-Single Family
Rooms
Basement Drain Tiled, Egress Window(s), Finished, Full, Sump Pump
Interior
Heating Forced Air
Cooling Central Air
Fireplace No
Appliance Dryer, Microwave, Range, Refrigerator, Stainless Steel Appliances, Tankless Water Heater, Washer
Exterior
Parking Features Detached, Asphalt
Garage Spaces 2.0
Fence Chain Link, Full
Roof Type Age Over 8 Years
Building
Story Modified Two Story
Foundation 1007
Sewer City Sewer/Connected
Water City Water/Connected
Level or Stories Modified Two Story
Structure Type Vinyl Siding
New Construction false
Schools
School District Minneapolis





