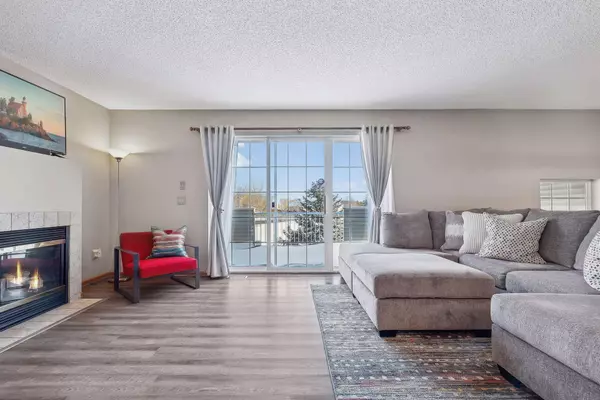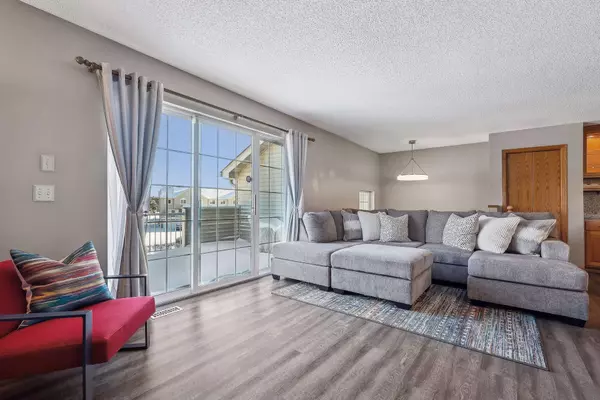16238 70th PL N Maple Grove, MN 55311
3 Beds
3 Baths
1,840 SqFt
UPDATED:
12/26/2024 07:03 PM
Key Details
Property Type Townhouse
Sub Type Townhouse Side x Side
Listing Status Active
Purchase Type For Sale
Square Footage 1,840 sqft
Price per Sqft $178
Subdivision Deer Run
MLS Listing ID 6636287
Bedrooms 3
Full Baths 2
Half Baths 1
HOA Fees $360/mo
Year Built 2002
Annual Tax Amount $2,746
Tax Year 2024
Contingent None
Lot Size 1,742 Sqft
Acres 0.04
Lot Dimensions 41 x 44
Property Description
Additional highlights include modern upgrades like a granite wine bar, a private deck that's perfect for relaxing or entertaining and flat side yard accessed via the walk out lower level. Conveniently located near parks, trails, shopping, restaurants, and entertainment, the home offers privacy while remaining close to everything you need. Situated within the highly sought-after Basswood Elementary boundaries in award-winning District 279, this is a home that truly has it all. Schedule your tour today and fall in love with everything this gem has to offer!
Location
State MN
County Hennepin
Zoning Residential-Single Family
Rooms
Basement Finished, Concrete, Storage Space, Walkout
Dining Room Eat In Kitchen, Kitchen/Dining Room, Living/Dining Room
Interior
Heating Forced Air
Cooling Central Air
Fireplaces Number 1
Fireplaces Type Gas, Living Room
Fireplace Yes
Appliance Dishwasher, Disposal, Gas Water Heater, Microwave, Range, Refrigerator, Stainless Steel Appliances, Water Softener Owned
Exterior
Parking Features Attached Garage, Asphalt
Garage Spaces 2.0
Fence Privacy
Pool None
Roof Type Age 8 Years or Less,Asphalt,Flat,Pitched
Building
Lot Description Zero Lot Line
Story Two
Foundation 790
Sewer City Sewer/Connected
Water City Water/Connected
Level or Stories Two
Structure Type Brick/Stone,Vinyl Siding
New Construction false
Schools
School District Osseo
Others
HOA Fee Include Maintenance Structure,Hazard Insurance,Lawn Care,Maintenance Grounds,Professional Mgmt,Trash,Snow Removal
Restrictions Architecture Committee,Mandatory Owners Assoc,Pets - Cats Allowed,Pets - Dogs Allowed





