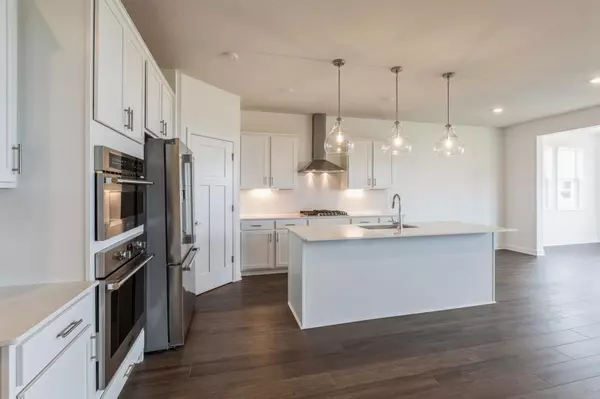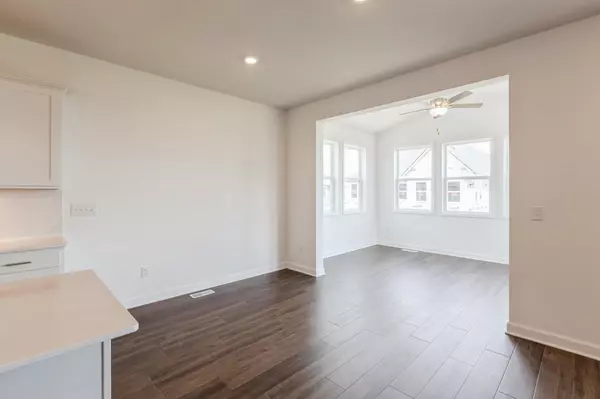11459 Queens CT N Lake Elmo, MN 55042
3 Beds
2 Baths
1,923 SqFt
UPDATED:
12/17/2024 03:50 PM
Key Details
Property Type Single Family Home
Sub Type Single Family Residence
Listing Status Active
Purchase Type For Sale
Square Footage 1,923 sqft
Price per Sqft $335
Subdivision Royal Club
MLS Listing ID 6638806
Bedrooms 3
Full Baths 1
Three Quarter Bath 1
HOA Fees $208/mo
Tax Year 2025
Contingent None
Lot Size 0.260 Acres
Acres 0.26
Lot Dimensions TBD
Property Description
Location
State MN
County Washington
Community Royal Club
Zoning Residential-Single Family
Rooms
Basement Unfinished, Walkout
Dining Room Eat In Kitchen, Informal Dining Room
Interior
Heating Forced Air
Cooling Central Air
Fireplaces Number 1
Fireplaces Type Gas, Living Room
Fireplace Yes
Appliance Air-To-Air Exchanger, Cooktop, Dishwasher, Disposal, Double Oven, Exhaust Fan, Refrigerator, Stainless Steel Appliances, Tankless Water Heater
Exterior
Parking Features Attached Garage, Asphalt, Garage Door Opener
Garage Spaces 3.0
Building
Lot Description Sod Included in Price
Story One
Foundation 1770
Sewer City Sewer/Connected
Water City Water/Connected
Level or Stories One
Structure Type Fiber Cement,Shake Siding,Vinyl Siding
New Construction true
Schools
School District Stillwater
Others
HOA Fee Include Lawn Care,Professional Mgmt,Recreation Facility,Trash,Shared Amenities,Snow Removal





