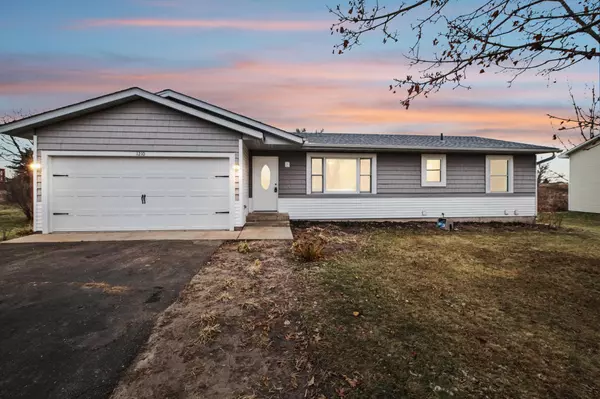
1210 Carriage Hills DR S Cambridge, MN 55008
5 Beds
2 Baths
2,112 SqFt
OPEN HOUSE
Thu Dec 12, 4:00pm - 6:00pm
Sat Dec 14, 12:00pm - 2:00pm
UPDATED:
12/10/2024 12:37 AM
Key Details
Property Type Single Family Home
Sub Type Single Family Residence
Listing Status Active
Purchase Type For Sale
Square Footage 2,112 sqft
Price per Sqft $141
MLS Listing ID 6637413
Bedrooms 5
Full Baths 1
Three Quarter Bath 1
Year Built 1992
Annual Tax Amount $3,138
Tax Year 2024
Contingent None
Lot Size 8,276 Sqft
Acres 0.19
Lot Dimensions 58x113x87x123
Property Description
Location
State MN
County Isanti
Zoning Residential-Single Family
Rooms
Basement Block, Drain Tiled, Egress Window(s), Finished, Full, Storage Space, Sump Pump
Dining Room Breakfast Area, Kitchen/Dining Room
Interior
Heating Forced Air
Cooling Central Air
Fireplace No
Appliance Dishwasher, Range, Refrigerator
Exterior
Parking Features Attached Garage, Asphalt, Garage Door Opener, Insulated Garage
Garage Spaces 2.0
Fence Full, Wood
Pool None
Roof Type Age 8 Years or Less,Asphalt
Building
Story One
Foundation 1056
Sewer City Sewer/Connected
Water City Water/Connected
Level or Stories One
Structure Type Brick/Stone,Metal Siding,Vinyl Siding
New Construction false
Schools
School District Cambridge-Isanti






