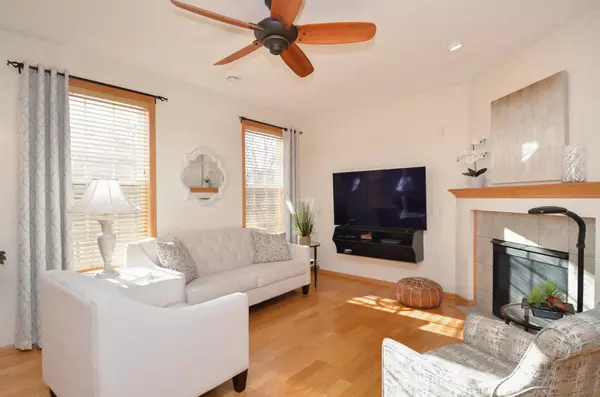
7530 11th ST N Oakdale, MN 55128
3 Beds
3 Baths
1,596 SqFt
UPDATED:
12/06/2024 11:59 PM
Key Details
Property Type Townhouse
Sub Type Townhouse Side x Side
Listing Status Active
Purchase Type For Sale
Square Footage 1,596 sqft
Price per Sqft $187
MLS Listing ID 6635948
Bedrooms 3
Full Baths 2
Half Baths 1
HOA Fees $500/mo
Year Built 2004
Annual Tax Amount $2,999
Tax Year 2024
Contingent None
Lot Size 0.950 Acres
Acres 0.95
Lot Dimensions unknown
Property Description
Location
State MN
County Washington
Zoning Residential-Single Family
Rooms
Basement None
Dining Room Breakfast Bar, Informal Dining Room
Interior
Heating Forced Air
Cooling Central Air
Fireplaces Number 1
Fireplaces Type Gas, Insert, Living Room
Fireplace Yes
Appliance Dishwasher, Disposal, Dryer, Exhaust Fan, Gas Water Heater, Microwave, Range, Refrigerator, Stainless Steel Appliances, Washer, Water Softener Owned
Exterior
Parking Features Attached Garage, Asphalt, Finished Garage, Garage Door Opener, Insulated Garage
Garage Spaces 2.0
Roof Type Age 8 Years or Less,Asphalt,Pitched
Building
Story Two
Foundation 798
Sewer City Sewer/Connected
Water City Water/Connected
Level or Stories Two
Structure Type Vinyl Siding
New Construction false
Schools
School District North St Paul-Maplewood
Others
HOA Fee Include Hazard Insurance,Lawn Care,Maintenance Grounds,Professional Mgmt,Trash,Sewer,Snow Removal
Restrictions Pets - Cats Allowed,Pets - Dogs Allowed






