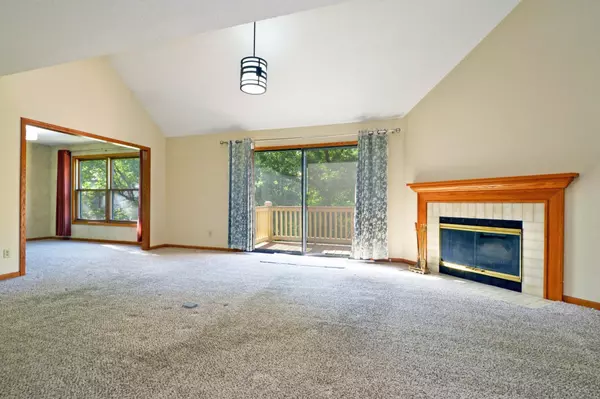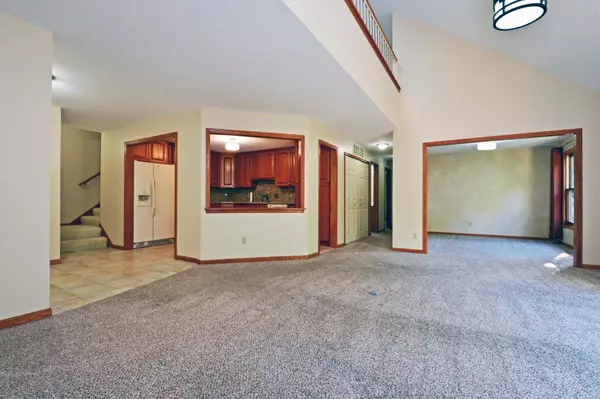15560 26th AVE N #D Plymouth, MN 55447
2 Beds
2 Baths
2,156 SqFt
UPDATED:
12/03/2024 02:17 AM
Key Details
Property Type Condo
Sub Type Low Rise
Listing Status Active
Purchase Type For Sale
Square Footage 2,156 sqft
Price per Sqft $106
Subdivision Condo 0504 Timberton Condo
MLS Listing ID 6633351
Bedrooms 2
Full Baths 1
Three Quarter Bath 1
HOA Fees $652/mo
Year Built 1987
Annual Tax Amount $2,926
Tax Year 2024
Contingent None
Lot Dimensions 0X0
Property Description
Location
State MN
County Hennepin
Zoning Residential-Single Family
Rooms
Family Room Amusement/Party Room, Club House
Basement None
Dining Room Eat In Kitchen, Informal Dining Room, Living/Dining Room
Interior
Heating Forced Air, Fireplace(s)
Cooling Central Air
Fireplaces Number 1
Fireplaces Type Living Room, Wood Burning
Fireplace Yes
Appliance Dishwasher, Disposal, Dryer, Microwave, Range, Refrigerator, Washer
Exterior
Parking Features Attached Garage, Asphalt, Shared Driveway, Garage Door Opener
Garage Spaces 1.0
Fence None
Pool Below Ground, Outdoor Pool, Shared
Roof Type Age Over 8 Years
Building
Lot Description Public Transit (w/in 6 blks), Tree Coverage - Light
Story One and One Half
Foundation 1440
Sewer City Sewer/Connected
Water City Water/Connected
Level or Stories One and One Half
Structure Type Aluminum Siding
New Construction false
Schools
School District Wayzata
Others
HOA Fee Include Maintenance Structure,Hazard Insurance,Lawn Care,Maintenance Grounds,Professional Mgmt,Recreation Facility,Shared Amenities,Snow Removal
Restrictions Mandatory Owners Assoc,Pets - Cats Allowed,Pets - Dogs Allowed,Pets - Weight/Height Limit,Rental Restrictions May Apply





