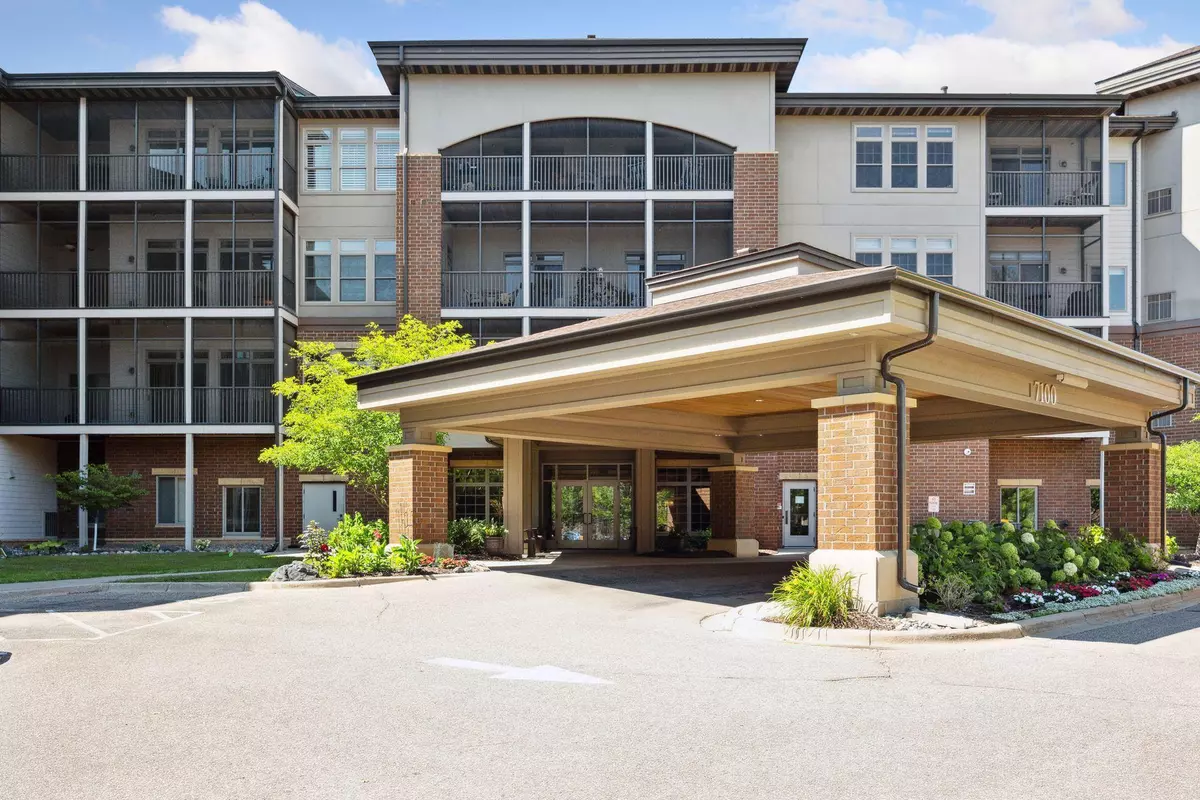
7100 Metro BLVD #411 Edina, MN 55439
2 Beds
2 Baths
1,309 SqFt
UPDATED:
10/28/2024 09:36 PM
Key Details
Property Type Condo
Sub Type High Rise
Listing Status Active
Purchase Type For Sale
Square Footage 1,309 sqft
Price per Sqft $304
Subdivision Cic 1963 The Creek
MLS Listing ID 6610592
Bedrooms 2
Full Baths 1
Half Baths 1
HOA Fees $801/mo
Year Built 2007
Annual Tax Amount $4,263
Tax Year 2024
Contingent None
Lot Size 4.470 Acres
Acres 4.47
Lot Dimensions 532x279x105x257x68x611x35
Property Description
At Creekside you will find a vibrant environment with it's own set of impeccable amenities. Enjoy one of the many common spaces including heated pool, spa, sauna, fitness center, movie theater, pub, library, workshop, business center, Virtual Golf, or car wash bay. Outside enjoy raised bed gardens, idyllic patios and beautiful views of Nine Mile Creek.
Specific to 411, you will love the light and space this unit provides. Featuring 2 bedrooms and 1 1/2 baths, expansive kitchen, in unit laundry and private screened porch, it measures just over 1300 finished square feet. This turn key condo is conveniently located directly across from the elevator bank coming from the heated underground parking area.
It truly has everything you need for an easy breezy lifestyle! Come check it out for yourself.
Location
State MN
County Hennepin
Zoning Residential-Multi-Family
Rooms
Family Room Amusement/Party Room, Business Center, Community Room, Exercise Room, Guest Suite, Media Room
Basement None
Dining Room Kitchen/Dining Room
Interior
Heating Forced Air
Cooling Central Air
Fireplace No
Appliance Dishwasher, Disposal, Dryer, Exhaust Fan, Microwave, Range, Refrigerator, Washer
Exterior
Garage Concrete, Shared Driveway, Garage Door Opener, Heated Garage, Insulated Garage, Underground
Garage Spaces 1.0
Fence None
Pool Heated, Indoor, Shared
Building
Lot Description Public Transit (w/in 6 blks), Tree Coverage - Medium
Story One
Foundation 1309
Sewer City Sewer/Connected
Water City Water/Connected
Level or Stories One
Structure Type Brick/Stone
New Construction false
Schools
School District Edina
Others
HOA Fee Include Maintenance Structure,Hazard Insurance,Internet,Lawn Care,Maintenance Grounds,Parking,Professional Mgmt,Recreation Facility,Trash,Security,Shared Amenities,Snow Removal
Restrictions Mandatory Owners Assoc,Pets - Cats Allowed,Pets - Dogs Allowed,Pets - Number Limit,Pets - Weight/Height Limit,Seniors - 55+






