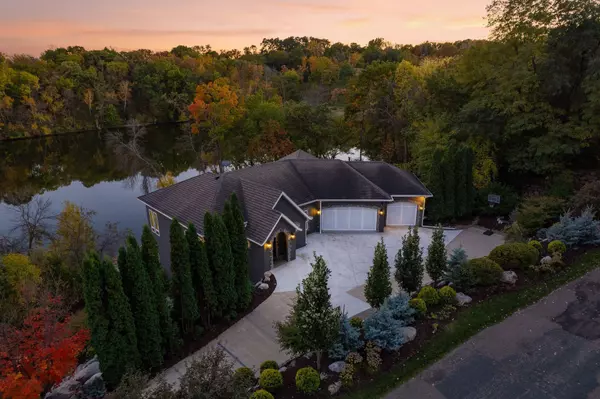5966 Blackberry TRL E Inver Grove Heights, MN 55076
3 Beds
4 Baths
7,089 SqFt
UPDATED:
11/26/2024 07:52 PM
Key Details
Property Type Single Family Home
Sub Type Single Family Residence
Listing Status Active
Purchase Type For Sale
Square Footage 7,089 sqft
Price per Sqft $183
Subdivision Foresthaven
MLS Listing ID 6614899
Bedrooms 3
Full Baths 2
Half Baths 1
Three Quarter Bath 1
Year Built 2004
Annual Tax Amount $13,844
Tax Year 2024
Contingent None
Lot Size 1.090 Acres
Acres 1.09
Lot Dimensions 291x201x143x317
Property Description
Location
State MN
County Dakota
Zoning Residential-Single Family
Rooms
Basement Daylight/Lookout Windows, Drain Tiled, Finished, Full, Concrete, Sump Pump, Walkout
Dining Room Breakfast Bar, Kitchen/Dining Room
Interior
Heating Geothermal, Radiant Floor
Cooling Geothermal
Fireplaces Number 1
Fireplaces Type Family Room, Gas, Stone
Fireplace Yes
Appliance Air-To-Air Exchanger, Central Vacuum, Cooktop, Dishwasher, Disposal, Dryer, Exhaust Fan, Humidifier, Microwave, Refrigerator, Wall Oven, Washer, Water Softener Owned, Wine Cooler
Exterior
Parking Features Attached Garage, Concrete, Garage Door Opener, Insulated Garage
Garage Spaces 3.0
Waterfront Description Pond
Roof Type Asphalt
Building
Lot Description Irregular Lot, Tree Coverage - Medium
Story More Than 2 Stories
Foundation 3263
Sewer City Sewer/Connected
Water City Water/Connected
Level or Stories More Than 2 Stories
Structure Type Brick/Stone,Stucco
New Construction false
Schools
School District Inver Grove Hts. Community Schools





