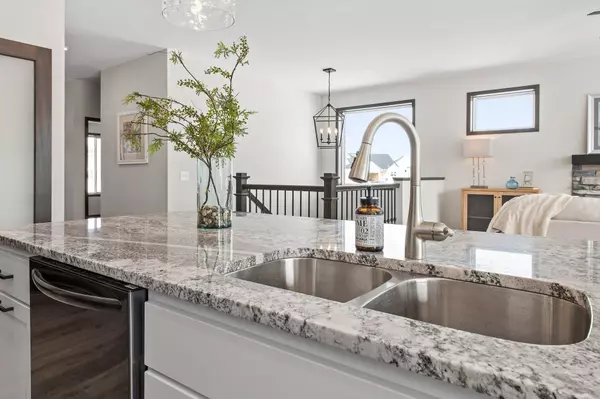
9189 Maas DR Minnetrista, MN 55387
4 Beds
3 Baths
2,597 SqFt
UPDATED:
11/25/2024 10:23 PM
Key Details
Property Type Single Family Home
Sub Type Single Family Residence
Listing Status Active
Purchase Type For Sale
Square Footage 2,597 sqft
Price per Sqft $236
Subdivision The Ponds At Hunters Crest
MLS Listing ID 6614156
Bedrooms 4
Full Baths 1
Three Quarter Bath 2
HOA Fees $75/mo
Year Built 2022
Annual Tax Amount $3,503
Tax Year 2024
Contingent None
Lot Size 0.280 Acres
Acres 0.28
Lot Dimensions 80x48x28x35x16x15x145
Property Description
Enjoy our newest model, the Canton II located in the beautiful Pond of Hunters Crest in Minnetrista. Set in and amongst serene nature, with parks, walking trails, wet lands, and more ready for your enjoyment. This home boasts a one level living, welcoming front porch, open and spacious entry welcoming to all. Large mudroom conveniently located off the garage with ample storage. Open main floor plan, 9' ceilings, with large island, working large walk in pantry, black SS appliances, neutral décor, and sun filled space wonderful for your entertaining and lifestyle. Main floor owners bedroom, with private 3/4 bath, double bowl sink, and walk in closet. Lower level is finished with a fantastic family room, with wet bar, walkout to patio and 2 additional bedrooms, and 3/4 bath. Make this home yours or custom build today your dream home.
Location
State MN
County Hennepin
Community The Ponds At Hunters Crest
Zoning Residential-Single Family
Rooms
Basement Drain Tiled, Finished, Concrete, Sump Pump
Dining Room Kitchen/Dining Room
Interior
Heating Forced Air, Fireplace(s)
Cooling Central Air
Fireplaces Number 1
Fireplaces Type Family Room, Gas, Insert
Fireplace Yes
Appliance Air-To-Air Exchanger, Dishwasher, Disposal, Microwave, Range, Refrigerator, Stainless Steel Appliances
Exterior
Parking Features Attached Garage, Asphalt
Garage Spaces 3.0
Fence None
Pool None
Roof Type Age 8 Years or Less,Architectural Shingle
Building
Lot Description Corner Lot, Irregular Lot
Story One
Foundation 2391
Sewer City Sewer/Connected
Water City Water/Connected
Level or Stories One
Structure Type Brick/Stone,Fiber Cement,Vinyl Siding
New Construction true
Schools
School District Waconia
Others
HOA Fee Include Professional Mgmt,Trash,Shared Amenities
Restrictions Architecture Committee,Builder Restriction,Pets - Cats Allowed,Pets - Dogs Allowed






