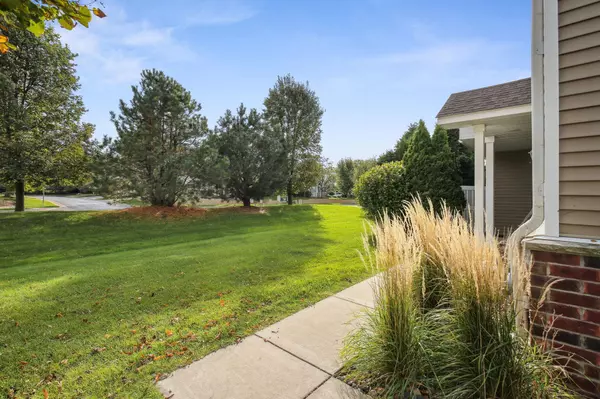
1940 Rose WAY #505 Hastings, MN 55033
2 Beds
3 Baths
1,609 SqFt
UPDATED:
12/04/2024 12:27 AM
Key Details
Property Type Townhouse
Sub Type Townhouse Side x Side
Listing Status Active
Purchase Type For Sale
Square Footage 1,609 sqft
Price per Sqft $166
Subdivision Prairie Ridge
MLS Listing ID 6599649
Bedrooms 2
Full Baths 2
Half Baths 1
HOA Fees $295/mo
Year Built 2007
Annual Tax Amount $2,822
Tax Year 2024
Contingent None
Property Description
Location
State MN
County Dakota
Zoning Residential-Single Family
Rooms
Basement Slab
Dining Room Kitchen/Dining Room
Interior
Heating Forced Air
Cooling Central Air
Fireplaces Number 1
Fireplaces Type Gas, Living Room
Fireplace Yes
Appliance Dishwasher, Disposal, Dryer, Electronic Air Filter, Microwave, Range, Refrigerator, Washer, Water Softener Owned
Exterior
Parking Features Attached Garage, Concrete, Garage Door Opener
Garage Spaces 2.0
Roof Type Age 8 Years or Less
Building
Story Two
Foundation 681
Sewer City Sewer/Connected
Water City Water/Connected
Level or Stories Two
Structure Type Brick/Stone,Vinyl Siding
New Construction false
Schools
School District Hastings
Others
HOA Fee Include Maintenance Structure,Hazard Insurance,Lawn Care,Maintenance Grounds,Professional Mgmt,Trash,Snow Removal
Restrictions Mandatory Owners Assoc,Pets - Cats Allowed






