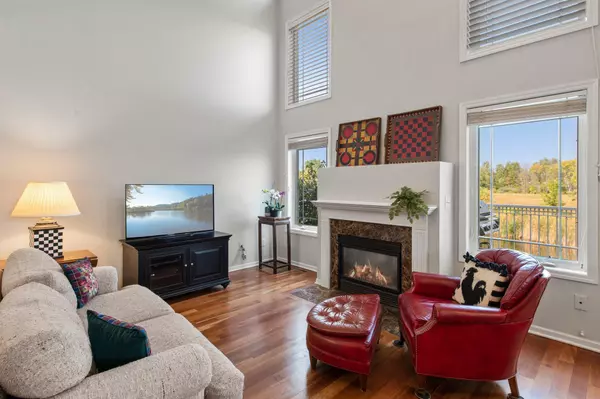
4975 Archer LN N Plymouth, MN 55446
3 Beds
4 Baths
2,571 SqFt
UPDATED:
09/27/2024 04:55 PM
Key Details
Property Type Townhouse
Sub Type Townhouse Side x Side
Listing Status Pending
Purchase Type For Sale
Square Footage 2,571 sqft
Price per Sqft $175
Subdivision The Fields Of Nanterre
MLS Listing ID 6603259
Bedrooms 3
Full Baths 3
Half Baths 1
HOA Fees $340/mo
Year Built 2002
Annual Tax Amount $4,340
Tax Year 2024
Contingent None
Lot Size 2,613 Sqft
Acres 0.06
Lot Dimensions 35 X 80
Property Description
Indulge in the luxurious primary bathroom, featuring tile floors, dual sinks, a large soaking tub, and a separate walk-in shower stall for a spa-like experience. The upper-level loft overlooks the grand living room and is a perfect spot for a quiet reading nook or office. Only steps away is the conveniently located laundry room, additional bedroom and full bathroom with tub/shower combo. The expansive lower-level family room with lookout windows is perfect for movie or game nights. Additional bedroom and full bathroom is located on the lower level. Enjoy tranquil moments on the private balcony, overlooking a peaceful pond and wetland. With tons of wildlife sightings and natural beauty, this serene outdoor space is perfect for unwinding after a long day. Residents can take advantage of the association's shared pool, an ideal way to cool off and enjoy Minnesota's warm summer days. This stunning townhome is perfectly situated near Gateway Park, Medina Golf & Country Club, and a variety of shopping and dining options. With convenient highway access, you're just minutes away from everything Plymouth and the surrounding area have to offer.
Location
State MN
County Hennepin
Zoning Residential-Single Family
Rooms
Basement Daylight/Lookout Windows, Finished, Full, Storage Space
Dining Room Breakfast Bar, Informal Dining Room, Living/Dining Room
Interior
Heating Forced Air, Fireplace(s)
Cooling Central Air
Fireplaces Number 1
Fireplaces Type Gas, Living Room
Fireplace Yes
Appliance Chandelier, Dishwasher, Disposal, Dryer, Humidifier, Microwave, Range, Refrigerator, Stainless Steel Appliances, Washer, Water Softener Owned
Exterior
Garage Attached Garage, Asphalt, Garage Door Opener
Garage Spaces 2.0
Pool Below Ground, Heated, Shared
Parking Type Attached Garage, Asphalt, Garage Door Opener
Building
Story Two
Foundation 825
Sewer City Sewer/Connected
Water City Water/Connected
Level or Stories Two
Structure Type Brick/Stone,Shake Siding,Vinyl Siding
New Construction false
Schools
School District Wayzata
Others
HOA Fee Include Maintenance Structure,Lawn Care,Professional Mgmt,Trash,Shared Amenities,Snow Removal
Restrictions Mandatory Owners Assoc,Pets - Cats Allowed,Pets - Dogs Allowed,Pets - Number Limit,Pets - Weight/Height Limit,Rental Restrictions May Apply






