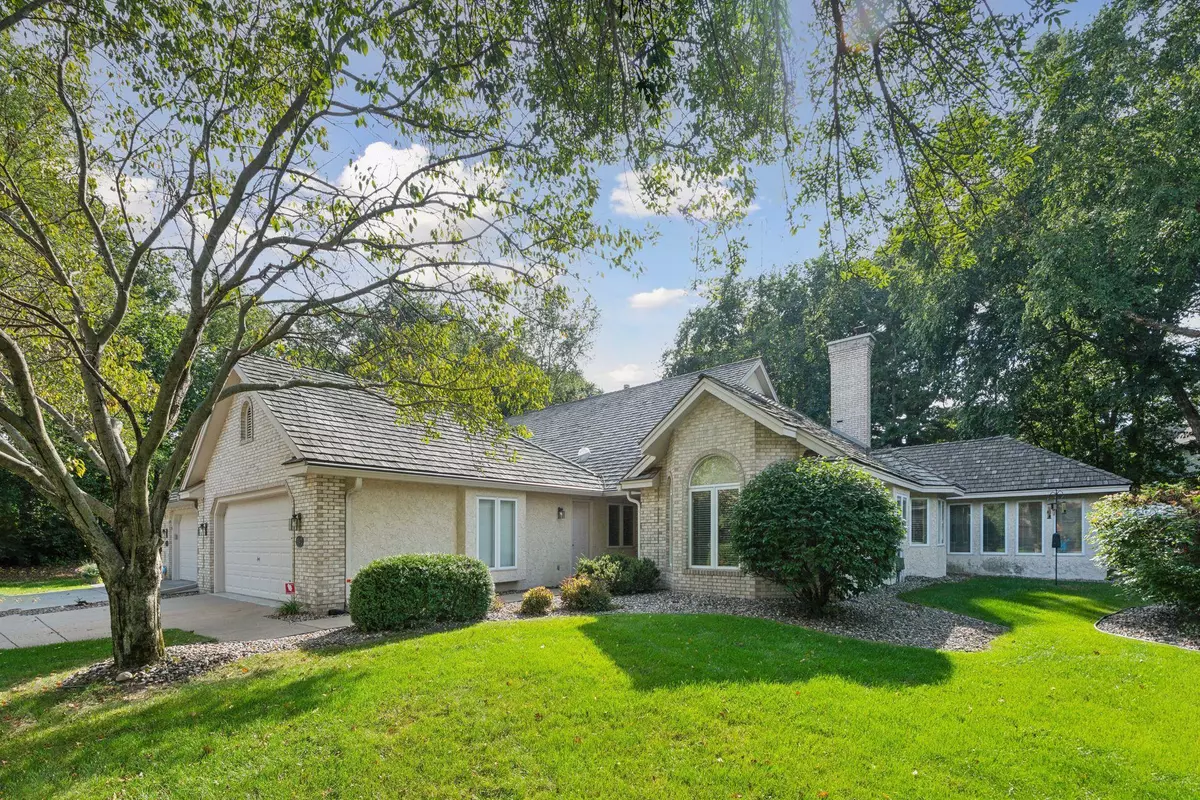
10412 Fawns WAY Eden Prairie, MN 55347
2 Beds
2 Baths
2,386 SqFt
UPDATED:
10/14/2024 04:20 PM
Key Details
Property Type Townhouse
Sub Type Townhouse Side x Side
Listing Status Pending
Purchase Type For Sale
Square Footage 2,386 sqft
Price per Sqft $209
Subdivision Bluffs East 6Th Add
MLS Listing ID 6599322
Bedrooms 2
Full Baths 2
HOA Fees $425/mo
Year Built 1989
Annual Tax Amount $4,837
Tax Year 2024
Contingent None
Lot Size 7,840 Sqft
Acres 0.18
Lot Dimensions 37x123x89x140
Property Description
Location
State MN
County Hennepin
Zoning Residential-Single Family
Rooms
Basement None
Dining Room Eat In Kitchen, Separate/Formal Dining Room
Interior
Heating Forced Air
Cooling Central Air
Fireplaces Number 1
Fireplaces Type Gas, Living Room
Fireplace Yes
Appliance Cooktop, Dishwasher, Dryer, Gas Water Heater, Refrigerator, Stainless Steel Appliances, Wall Oven, Washer
Exterior
Garage Attached Garage
Garage Spaces 2.0
Pool None
Parking Type Attached Garage
Building
Story One
Foundation 2386
Sewer City Sewer/Connected
Water City Water/Connected
Level or Stories One
Structure Type Brick/Stone,Stucco
New Construction false
Schools
School District Eden Prairie
Others
HOA Fee Include Lawn Care,Maintenance Grounds,Professional Mgmt,Trash,Snow Removal
Restrictions Mandatory Owners Assoc,Rentals not Permitted






