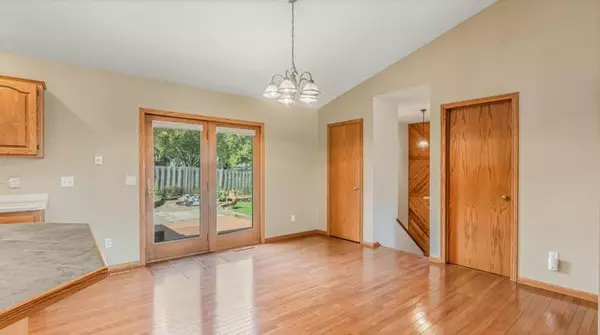
403 5th AVE NE Melrose, MN 56352
3 Beds
3 Baths
2,778 SqFt
UPDATED:
12/02/2024 08:42 PM
Key Details
Property Type Single Family Home
Sub Type Single Family Residence
Listing Status Active
Purchase Type For Sale
Square Footage 2,778 sqft
Price per Sqft $102
Subdivision Krakers Re-Arrgt
MLS Listing ID 6597227
Bedrooms 3
Full Baths 2
Three Quarter Bath 1
Year Built 1994
Annual Tax Amount $3,156
Tax Year 2024
Contingent None
Lot Size 10,454 Sqft
Acres 0.24
Lot Dimensions 110x100
Property Description
Location
State MN
County Stearns
Zoning Residential-Single Family
Rooms
Basement Block, Daylight/Lookout Windows, Drain Tiled, Egress Window(s), Finished, Storage Space, Sump Pump
Dining Room Informal Dining Room, Kitchen/Dining Room, Living/Dining Room
Interior
Heating Forced Air, Radiant Floor
Cooling Central Air
Fireplace No
Appliance Dishwasher, Dryer, Water Filtration System, Microwave, Range, Refrigerator, Washer, Water Softener Owned
Exterior
Parking Features Attached Garage, Concrete, Electric, Heated Garage, Insulated Garage
Garage Spaces 2.0
Fence Partial, Wood
Roof Type Pitched
Building
Lot Description Corner Lot, Tree Coverage - Light
Story One
Foundation 1455
Sewer City Sewer/Connected
Water City Water/Connected
Level or Stories One
Structure Type Metal Siding
New Construction false
Schools
School District Melrose






