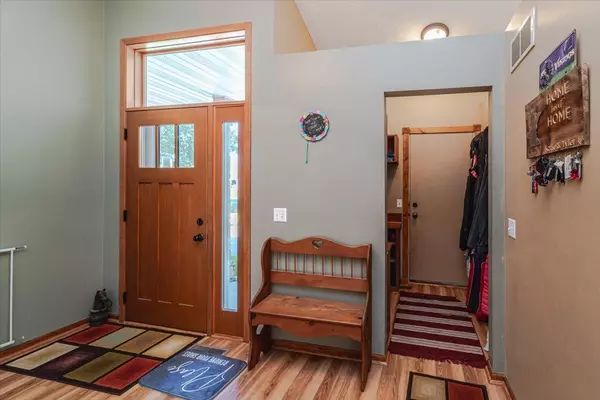
16301 Victoria Curve SE Prior Lake, MN 55372
4 Beds
2 Baths
2,132 SqFt
UPDATED:
09/24/2024 03:11 PM
Key Details
Property Type Single Family Home
Sub Type Single Family Residence
Listing Status Pending
Purchase Type For Sale
Square Footage 2,132 sqft
Price per Sqft $196
Subdivision Cardinal Ridge 3Rd Add
MLS Listing ID 6578796
Bedrooms 4
Full Baths 2
Year Built 1996
Annual Tax Amount $4,126
Tax Year 2024
Contingent None
Lot Size 0.370 Acres
Acres 0.37
Lot Dimensions 87x71x59x126x145
Property Description
burning fireplace. Walk-out to deck and large fenced in back yard on a corner lot with in-ground sprinkler system. Roof replaced in2018. Leaf Guard installed 2018. New furnace and AC in 2023. Oversized 2 stall insulated garage with work bench and storage. A great opportunity to
make your home in a popular and convenient Prior Lake location.
Location
State MN
County Scott
Zoning Residential-Single Family
Rooms
Basement Daylight/Lookout Windows, Finished, Full
Dining Room Breakfast Bar, Informal Dining Room
Interior
Heating Forced Air
Cooling Central Air
Fireplaces Number 1
Fireplaces Type Family Room, Gas
Fireplace Yes
Appliance Dishwasher, Disposal, Dryer, Gas Water Heater, Microwave, Range, Refrigerator, Stainless Steel Appliances, Washer, Water Softener Owned
Exterior
Garage Attached Garage, Asphalt, Garage Door Opener, Insulated Garage
Garage Spaces 2.0
Fence Chain Link, Full
Pool Above Ground
Roof Type Age 8 Years or Less,Asphalt
Parking Type Attached Garage, Asphalt, Garage Door Opener, Insulated Garage
Building
Lot Description Corner Lot, Tree Coverage - Medium
Story Three Level Split
Foundation 1452
Sewer City Sewer/Connected
Water City Water/Connected
Level or Stories Three Level Split
Structure Type Brick/Stone,Vinyl Siding
New Construction false
Schools
School District Prior Lake-Savage Area Schools






