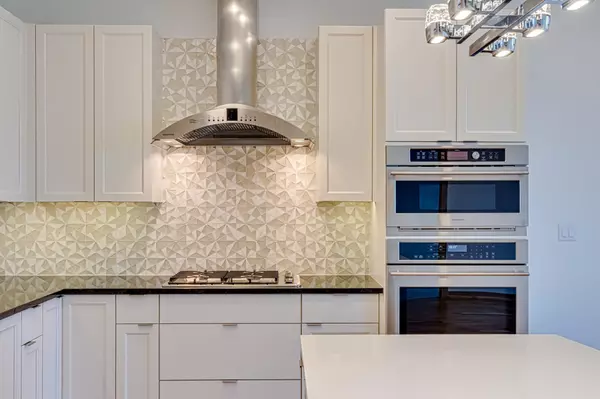
1240 S 2nd ST #1122 Minneapolis, MN 55415
2 Beds
2 Baths
1,410 SqFt
UPDATED:
10/14/2024 02:08 PM
Key Details
Property Type Condo
Sub Type High Rise
Listing Status Active
Purchase Type For Sale
Square Footage 1,410 sqft
Price per Sqft $514
Subdivision Cic 2057 Legacy Lofts A Condo
MLS Listing ID 6519071
Bedrooms 2
Full Baths 1
Three Quarter Bath 1
HOA Fees $851/mo
Year Built 2017
Annual Tax Amount $7,598
Tax Year 2024
Contingent None
Lot Size 4.270 Acres
Acres 4.27
Lot Dimensions 0X0
Property Description
Location
State MN
County Hennepin
Zoning Residential-Single Family
Body of Water Mississippi River
Rooms
Family Room Business Center, Community Room, Exercise Room
Basement None
Dining Room Breakfast Area, Informal Dining Room, Kitchen/Dining Room, Living/Dining Room
Interior
Heating Forced Air
Cooling Central Air
Fireplace No
Appliance Cooktop, Dishwasher, Dryer, Microwave, Refrigerator, Stainless Steel Appliances, Wall Oven, Washer
Exterior
Garage Assigned, Covered, Concrete, Shared Driveway, Electric Vehicle Charging Station(s), Garage Door Opener, Guest Parking, Heated Garage, Parking Garage, Secured, Underground
Garage Spaces 2.0
Pool Below Ground, Heated, Outdoor Pool, Shared
Waterfront false
Waterfront Description River View
View Y/N River
View River
Roof Type Age 8 Years or Less
Road Frontage Yes
Parking Type Assigned, Covered, Concrete, Shared Driveway, Electric Vehicle Charging Station(s), Garage Door Opener, Guest Parking, Heated Garage, Parking Garage, Secured, Underground
Building
Lot Description Zero Lot Line
Story One
Foundation 1410
Sewer City Sewer/Connected
Water City Water/Connected
Level or Stories One
Structure Type Brick/Stone
New Construction false
Schools
School District Minneapolis
Others
HOA Fee Include Air Conditioning,Maintenance Structure,Cable TV,Hazard Insurance,Heating,Internet,Lawn Care,Maintenance Grounds,Parking,Professional Mgmt,Trash,Security,Shared Amenities,Snow Removal,Water
Restrictions Mandatory Owners Assoc,Pets - Cats Allowed,Pets - Dogs Allowed,Pets - Number Limit,Rental Restrictions May Apply






