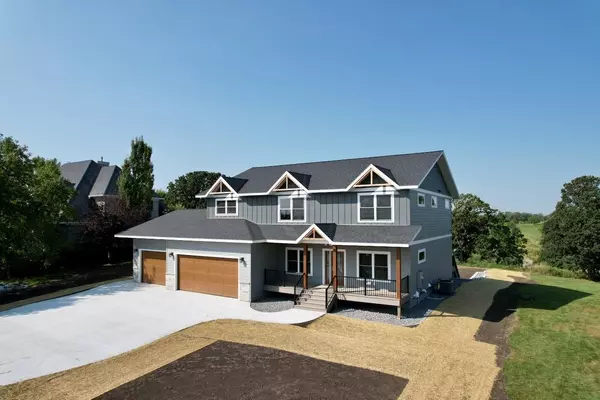
3620 Pebble Hills DR Fergus Falls, MN 56537
6 Beds
5 Baths
4,945 SqFt
UPDATED:
10/10/2024 02:28 PM
Key Details
Property Type Single Family Home
Sub Type Single Family Residence
Listing Status Active
Purchase Type For Sale
Square Footage 4,945 sqft
Price per Sqft $262
Subdivision Pebble Hills Estates
MLS Listing ID 6501940
Bedrooms 6
Full Baths 1
Half Baths 1
Three Quarter Bath 3
Year Built 2023
Annual Tax Amount $1,060
Tax Year 2024
Contingent None
Lot Size 0.670 Acres
Acres 0.67
Lot Dimensions 120x244
Property Description
Location
State MN
County Otter Tail
Zoning Residential-Single Family
Rooms
Basement Full, Concrete, Tile Shower, Walkout
Dining Room Eat In Kitchen, Separate/Formal Dining Room
Interior
Heating Boiler, Forced Air, Humidifier, Radiant Floor, Zoned
Cooling Central Air, Zoned
Fireplace No
Appliance Air-To-Air Exchanger, Cooktop, Dishwasher, Disposal, Double Oven, Dryer, Exhaust Fan, Humidifier, Microwave, Refrigerator, Stainless Steel Appliances, Tankless Water Heater, Washer
Exterior
Garage Attached Garage, Concrete, Floor Drain, Garage Door Opener, Insulated Garage
Garage Spaces 3.0
Roof Type Age 8 Years or Less,Asphalt
Parking Type Attached Garage, Concrete, Floor Drain, Garage Door Opener, Insulated Garage
Building
Lot Description On Golf Course
Story Two
Foundation 1664
Sewer City Sewer/Connected
Water City Water/Connected
Level or Stories Two
Structure Type Brick/Stone,Engineered Wood
New Construction true
Schools
School District Fergus Falls






