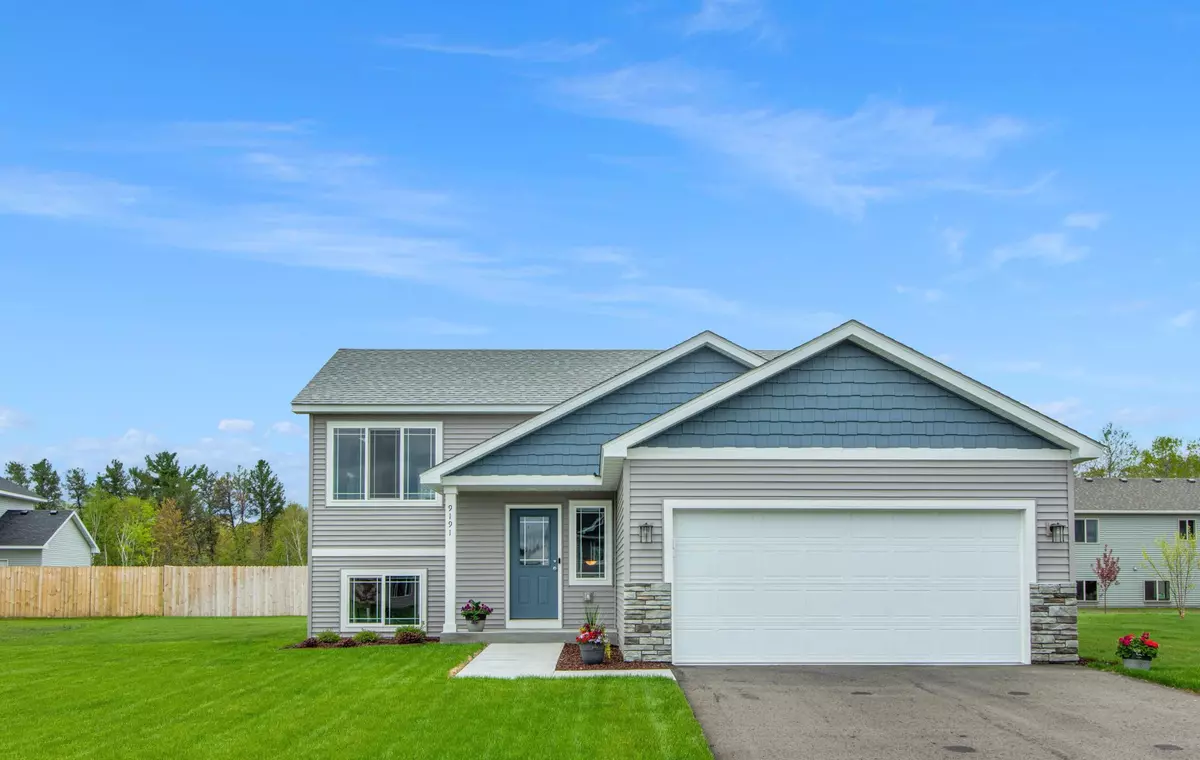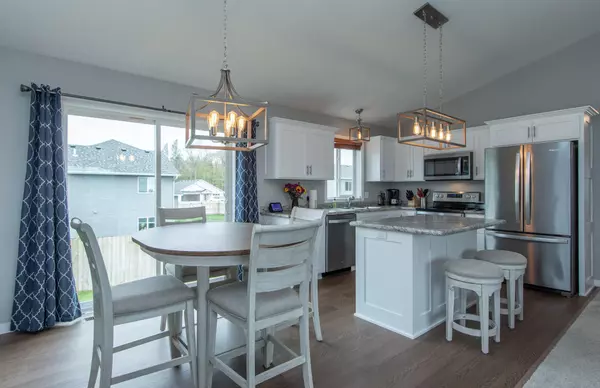
TBD Kimberlee DR N Baxter, MN 56425
2 Beds
1 Bath
1,023 SqFt
UPDATED:
11/16/2024 11:03 AM
Key Details
Property Type Single Family Home
Sub Type Single Family Residence
Listing Status Active
Purchase Type For Sale
Square Footage 1,023 sqft
Price per Sqft $312
Subdivision Northdale 6Th
MLS Listing ID 6494388
Bedrooms 2
Full Baths 1
Year Built 2024
Annual Tax Amount $200
Tax Year 2024
Contingent None
Lot Size 0.440 Acres
Acres 0.44
Lot Dimensions 93x163
Property Description
Location
State MN
County Crow Wing
Zoning Residential-Single Family
Rooms
Basement Block, Daylight/Lookout Windows, Egress Window(s), Full, Walkout
Dining Room Informal Dining Room
Interior
Heating Forced Air
Cooling Central Air
Fireplace No
Appliance Air-To-Air Exchanger, Dishwasher, Freezer, Microwave, Range, Refrigerator
Exterior
Garage Attached Garage, Asphalt
Garage Spaces 2.0
Roof Type Asphalt
Building
Lot Description Sod Included in Price, Tree Coverage - Light, Underground Utilities
Story Split Entry (Bi-Level)
Foundation 1023
Sewer City Sewer/Connected
Water City Water/Connected
Level or Stories Split Entry (Bi-Level)
Structure Type Brick/Stone,Metal Siding,Vinyl Siding
New Construction true
Schools
School District Brainerd






